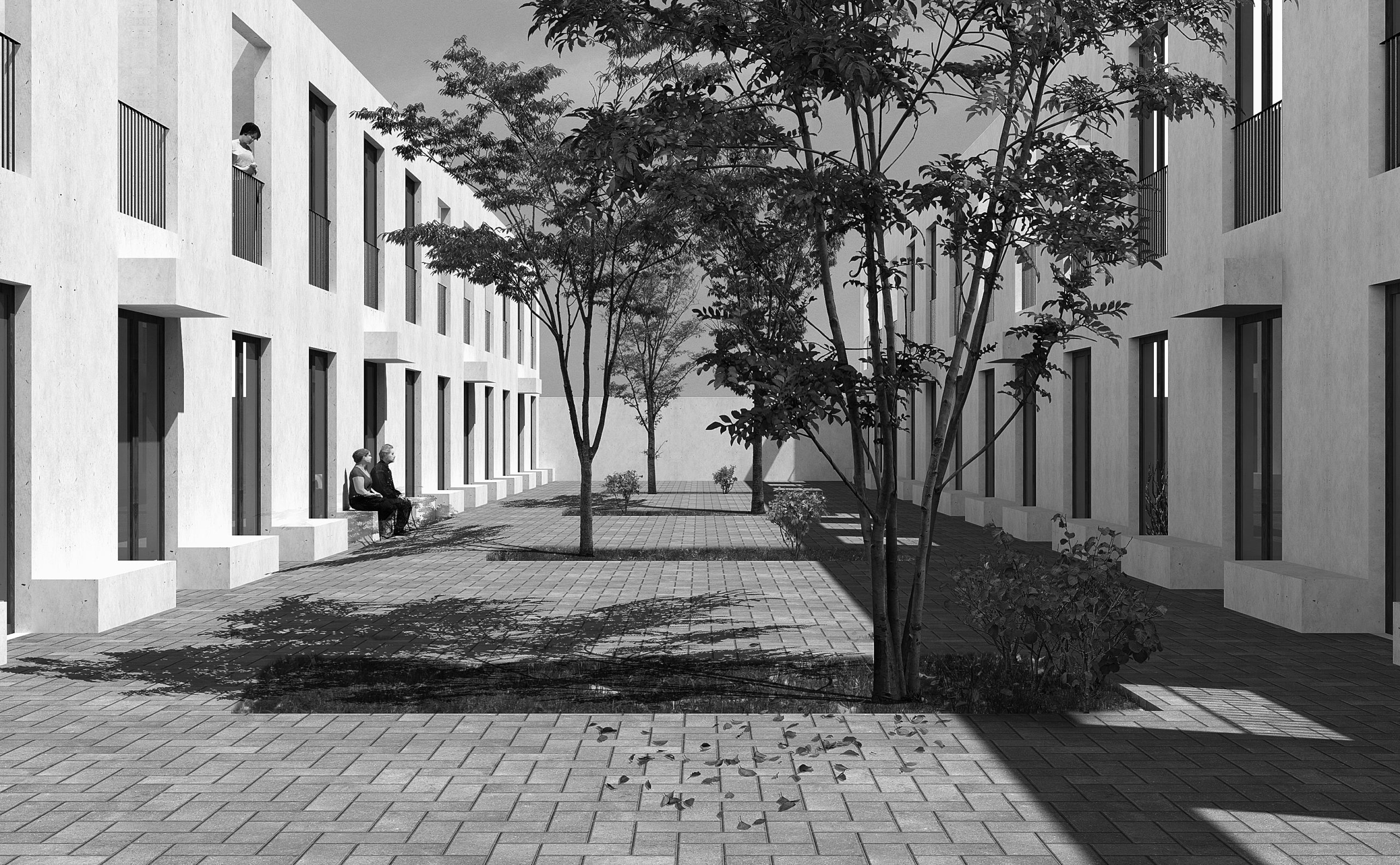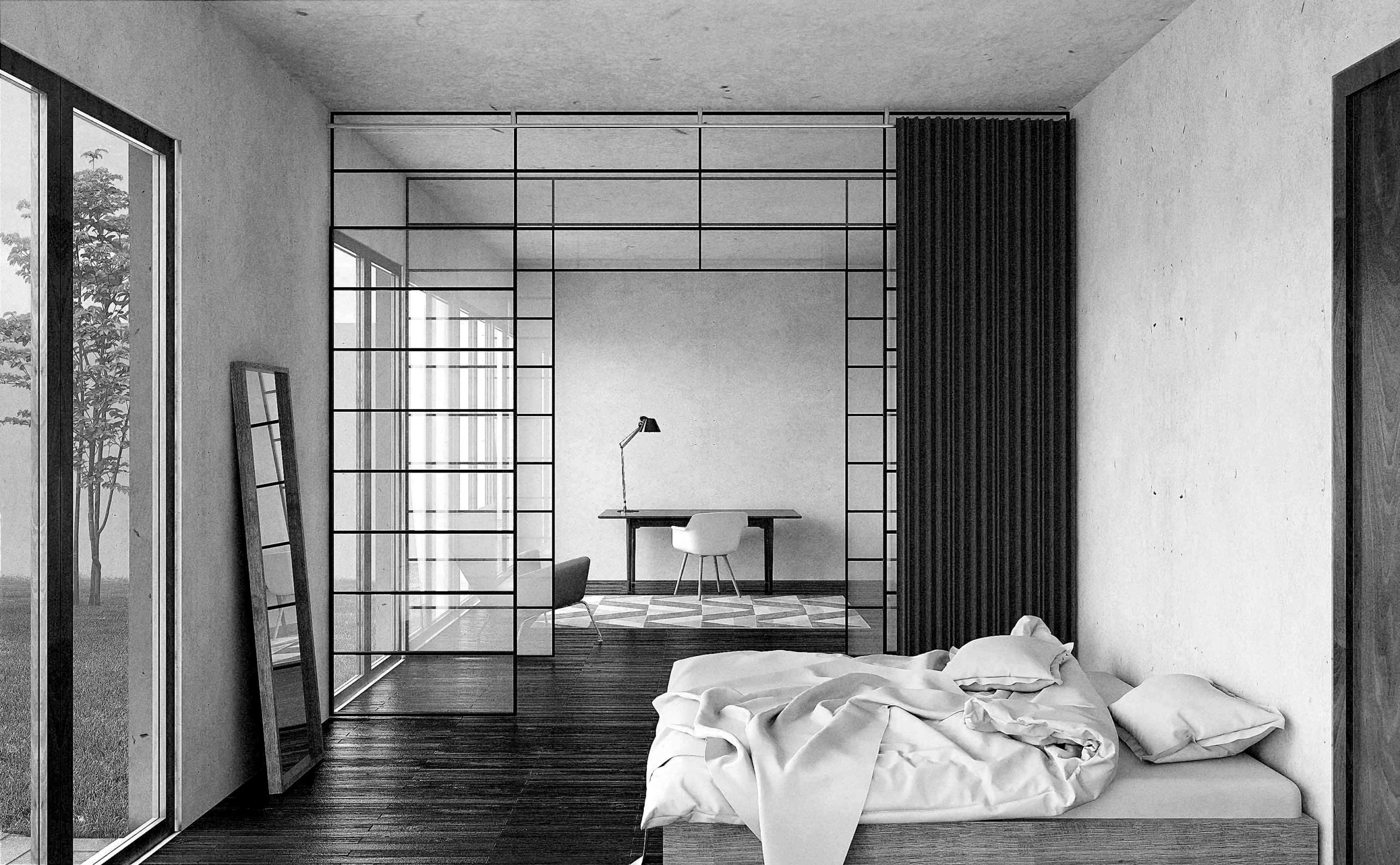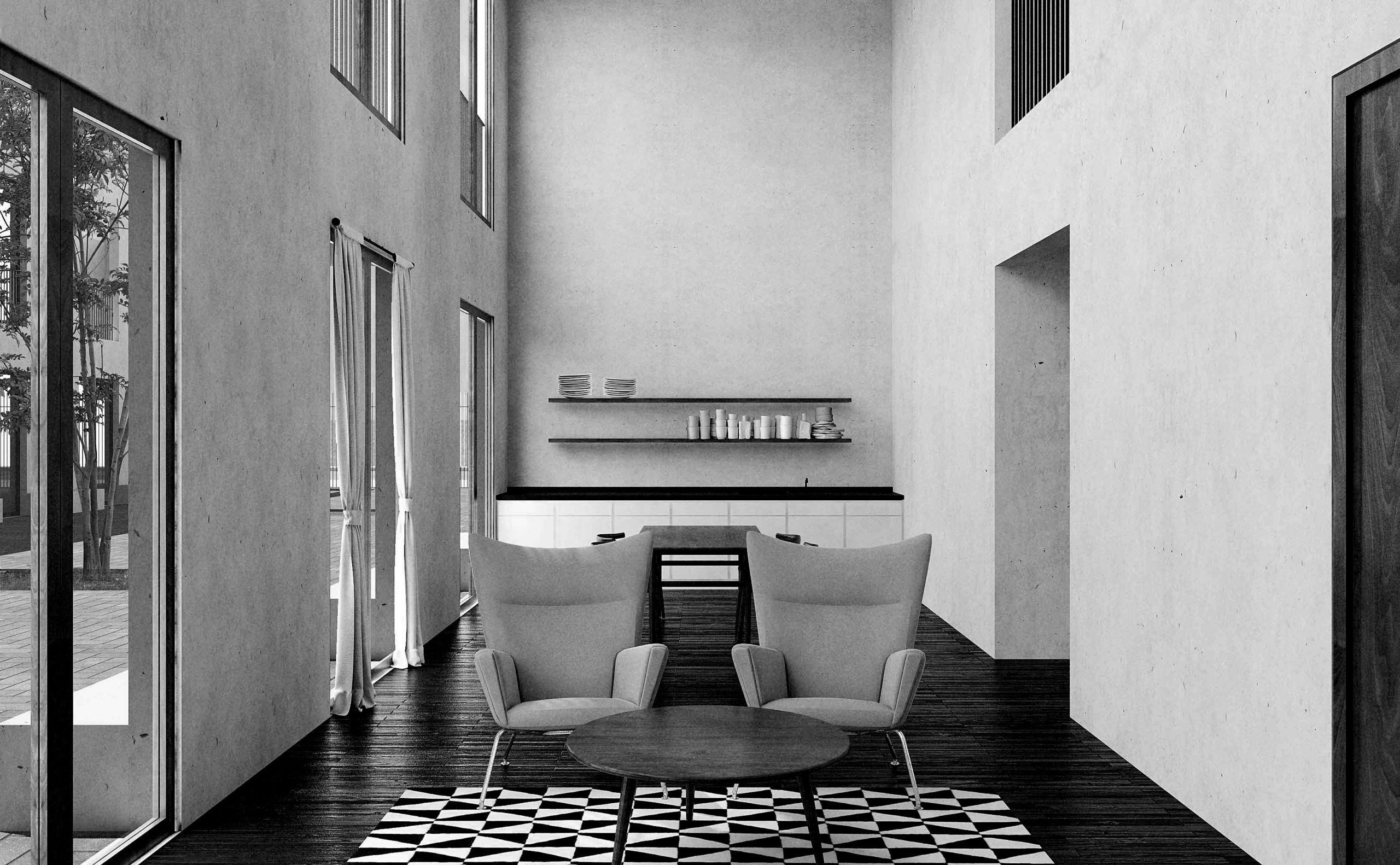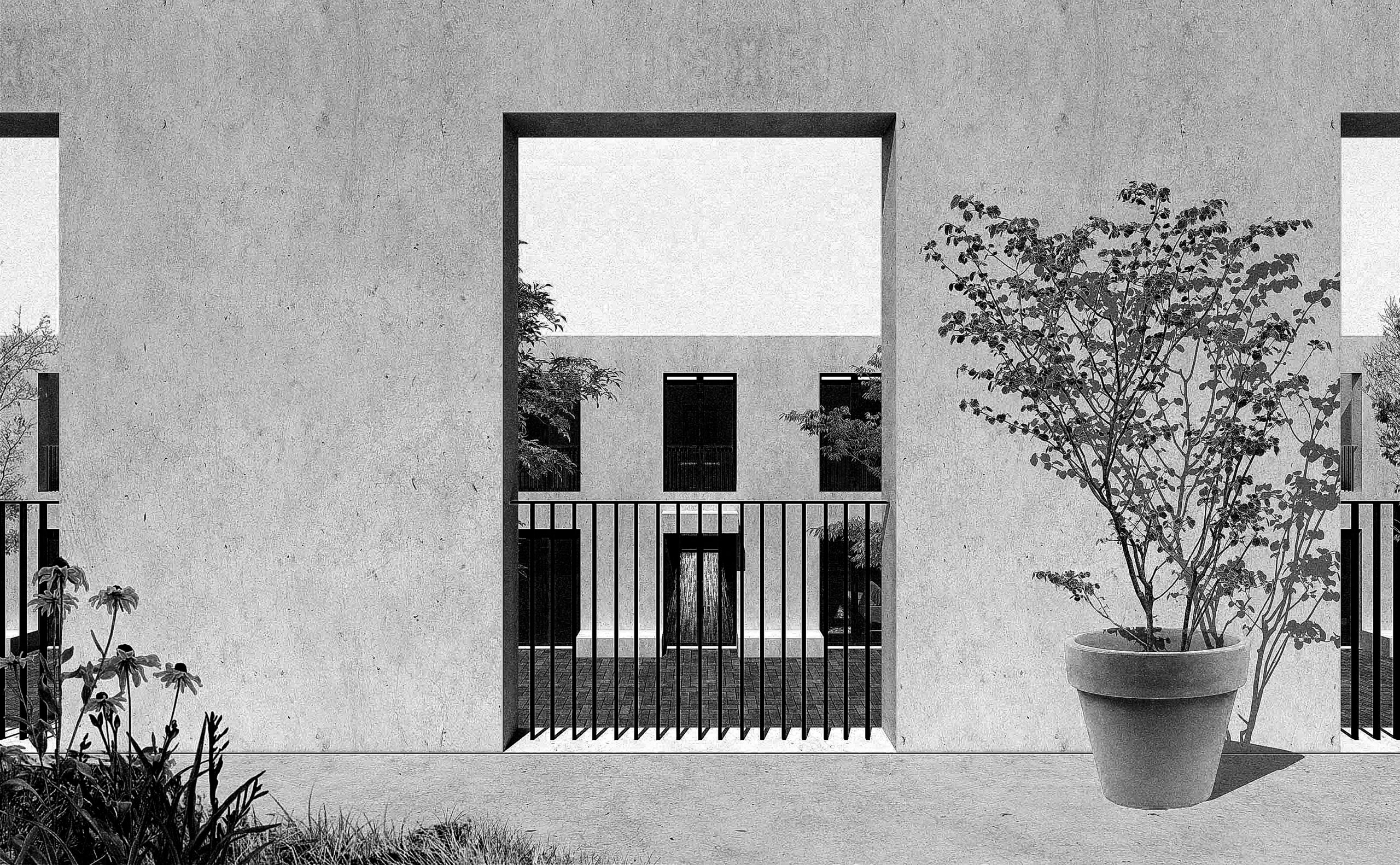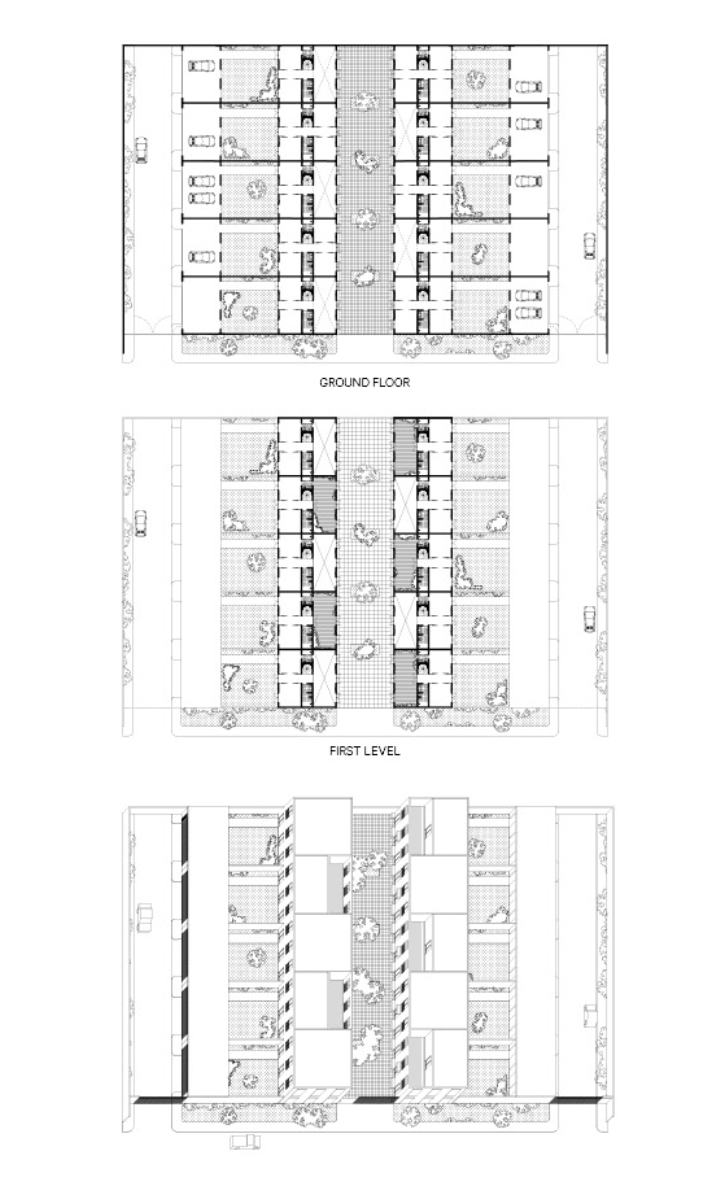Based on the typology adopted in Mexico City between 1910 and 1920 for some housing complexes, this project seeks a more direct interaction of its residents through the shared central space in direct contact with the units which stands in contrast to what is available in the typical contemporary residential subdivision with no shared spaces except the street.
There are 2 to 3 types of garden areas per unit. The central part, the backyard, and in half of the cases, the terrace on the top floor, which in the other half of the cases uses that space as a double height.
The central space governs the development of the whole which aims to engender community. It symmetrically enables the space for 10 houses. By having the fixed area of bathrooms and stairs, it deploys a system in which the user has the opportunity to make each room adaptable to any kind of use, since there are no predetermined spaces.
The connection of the different qualities of interior and exterior spaces, proposes the means for a vibrant community.
