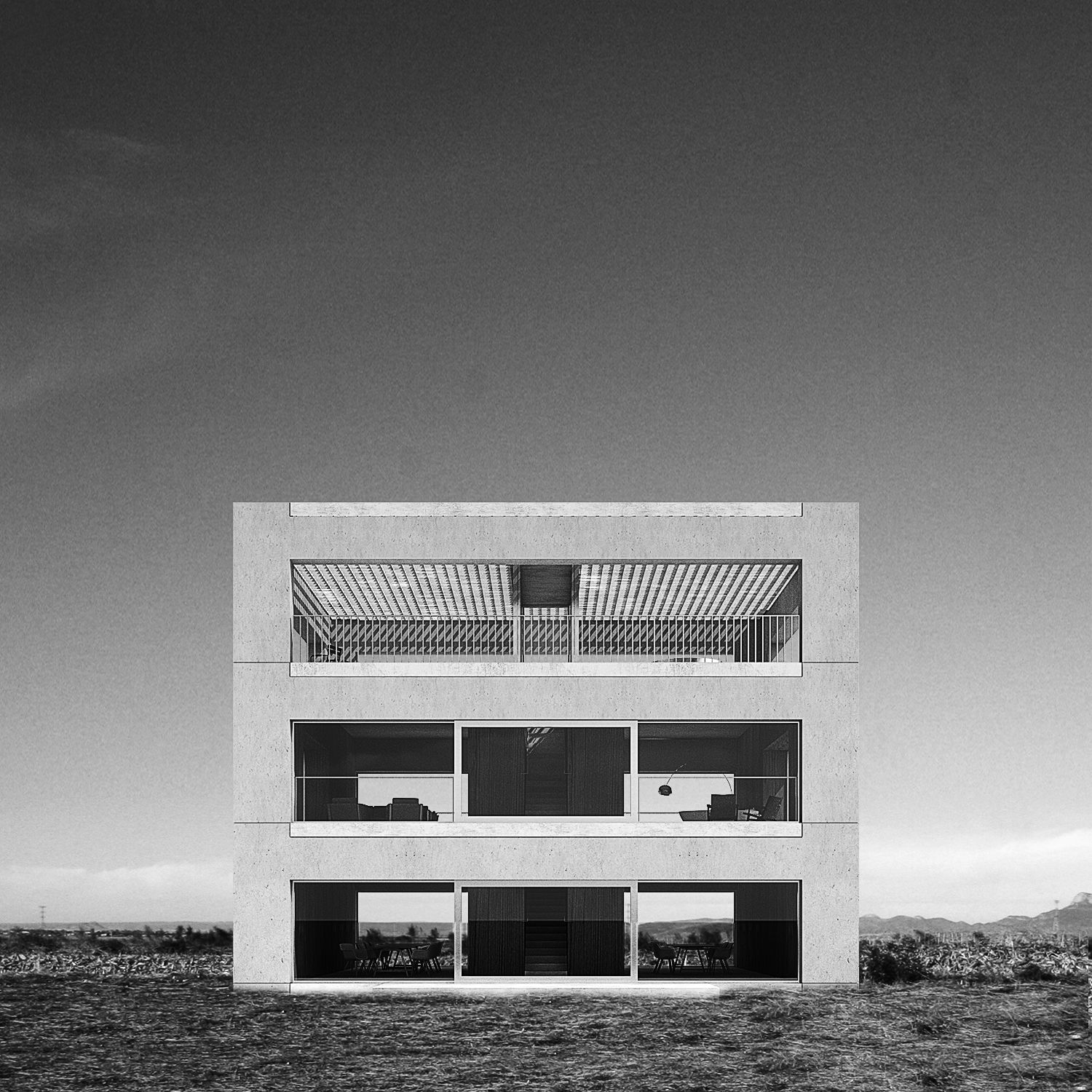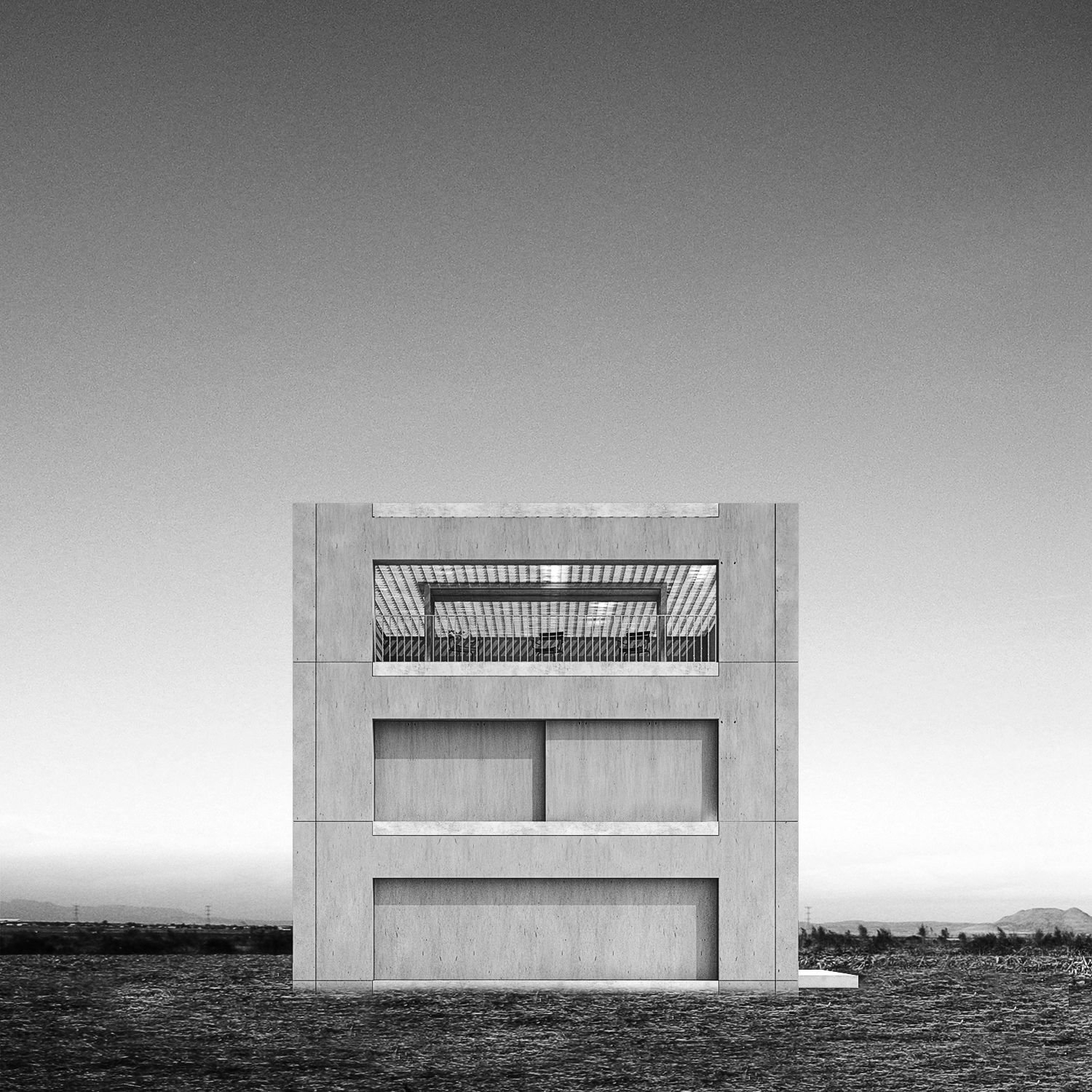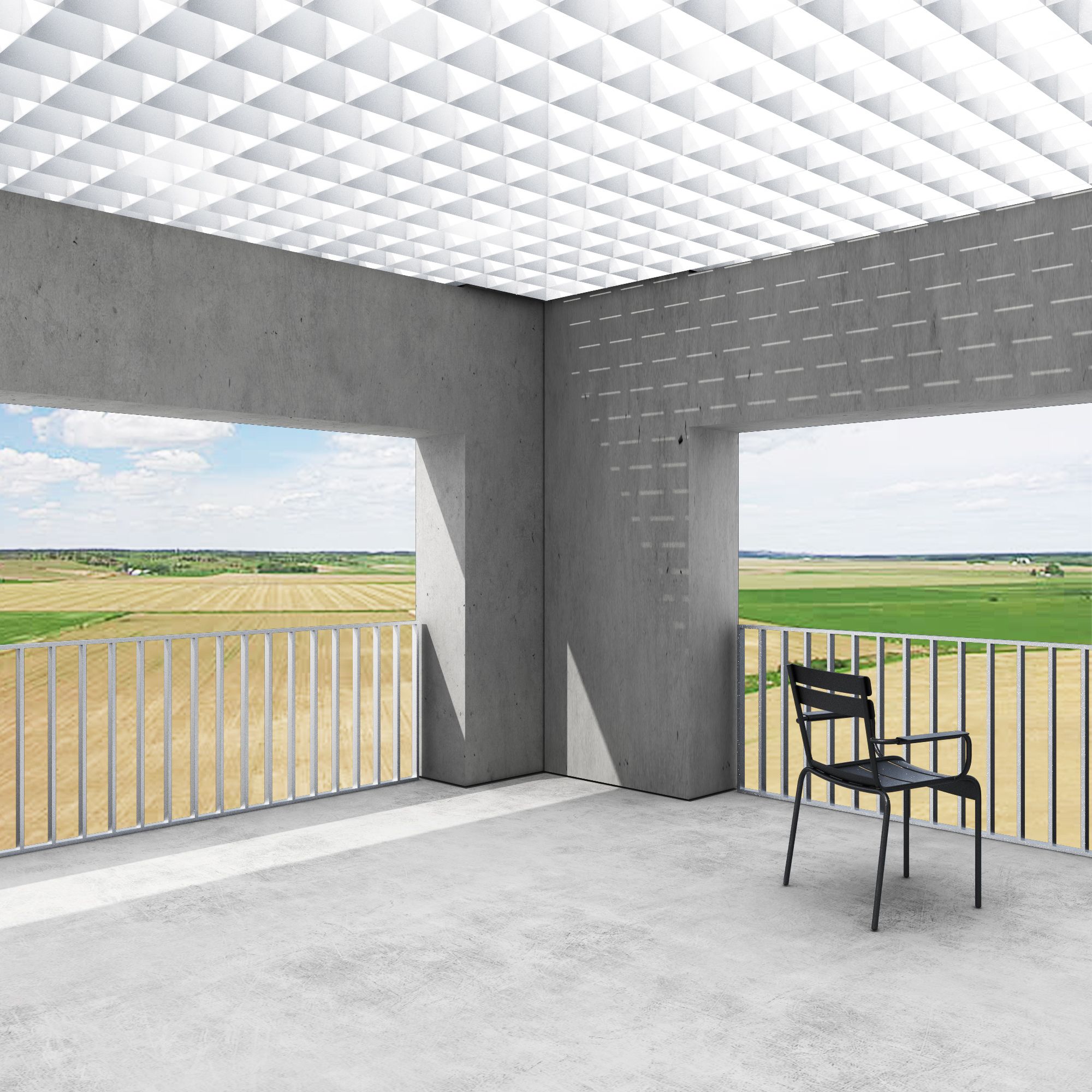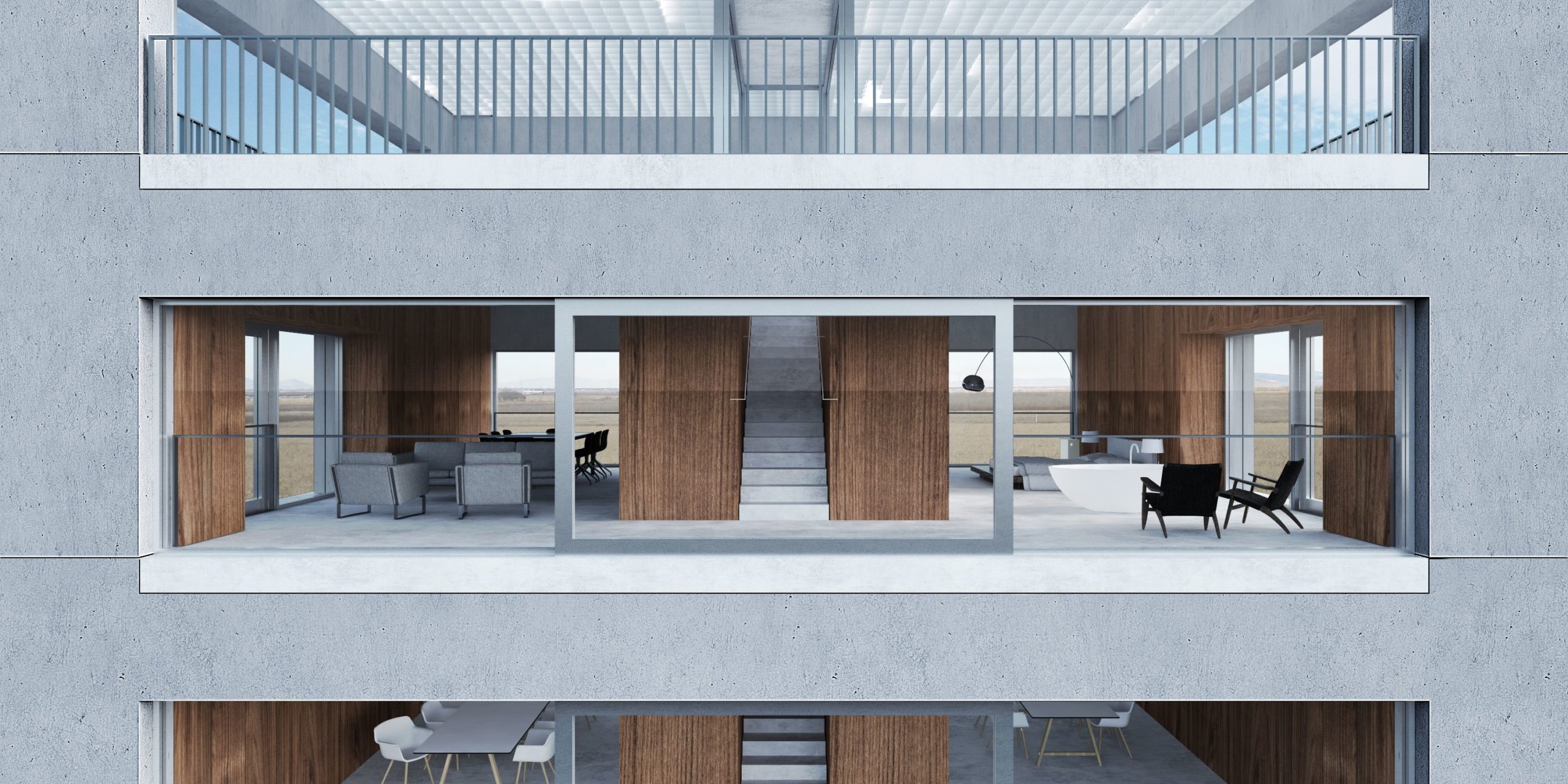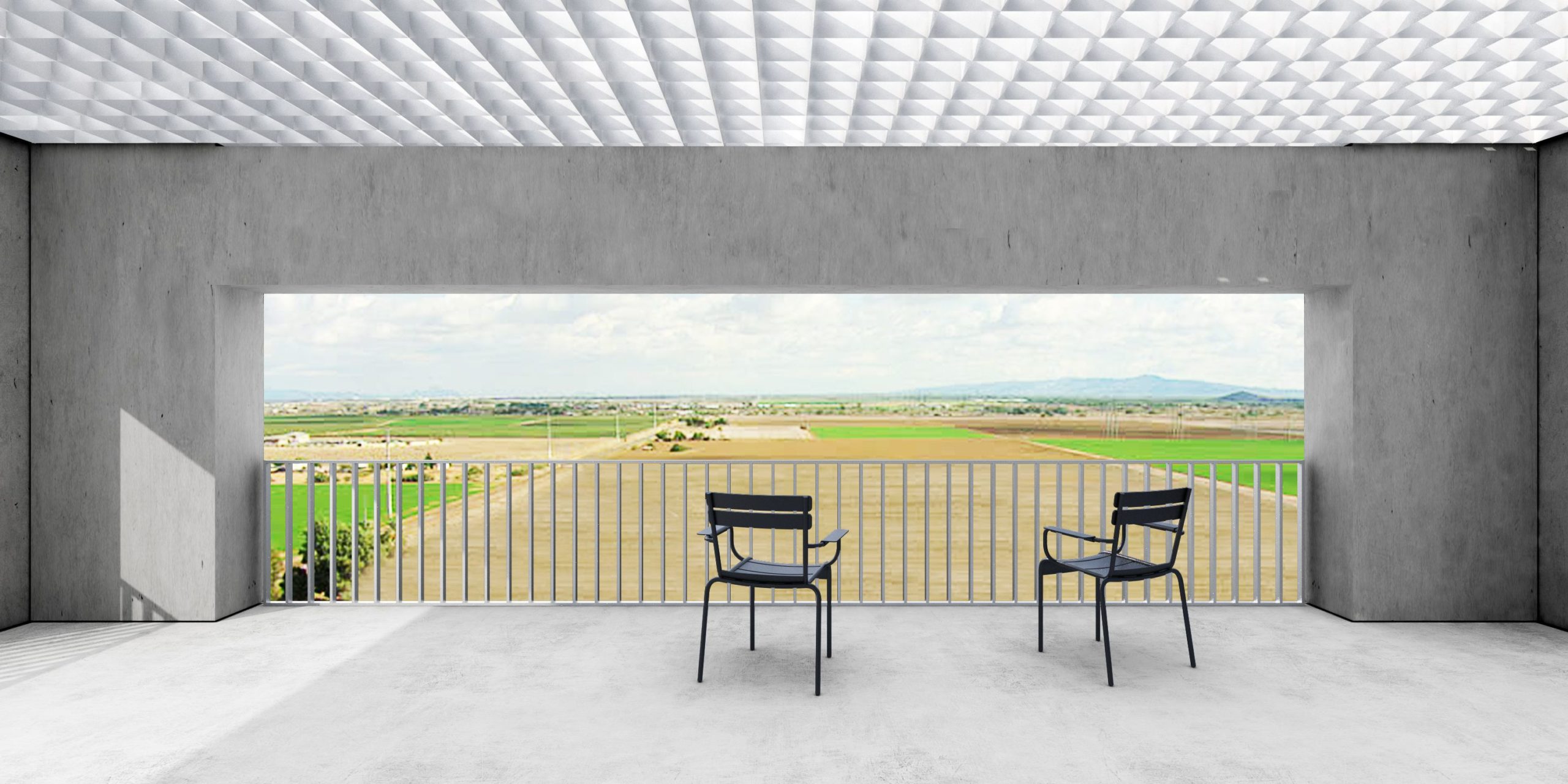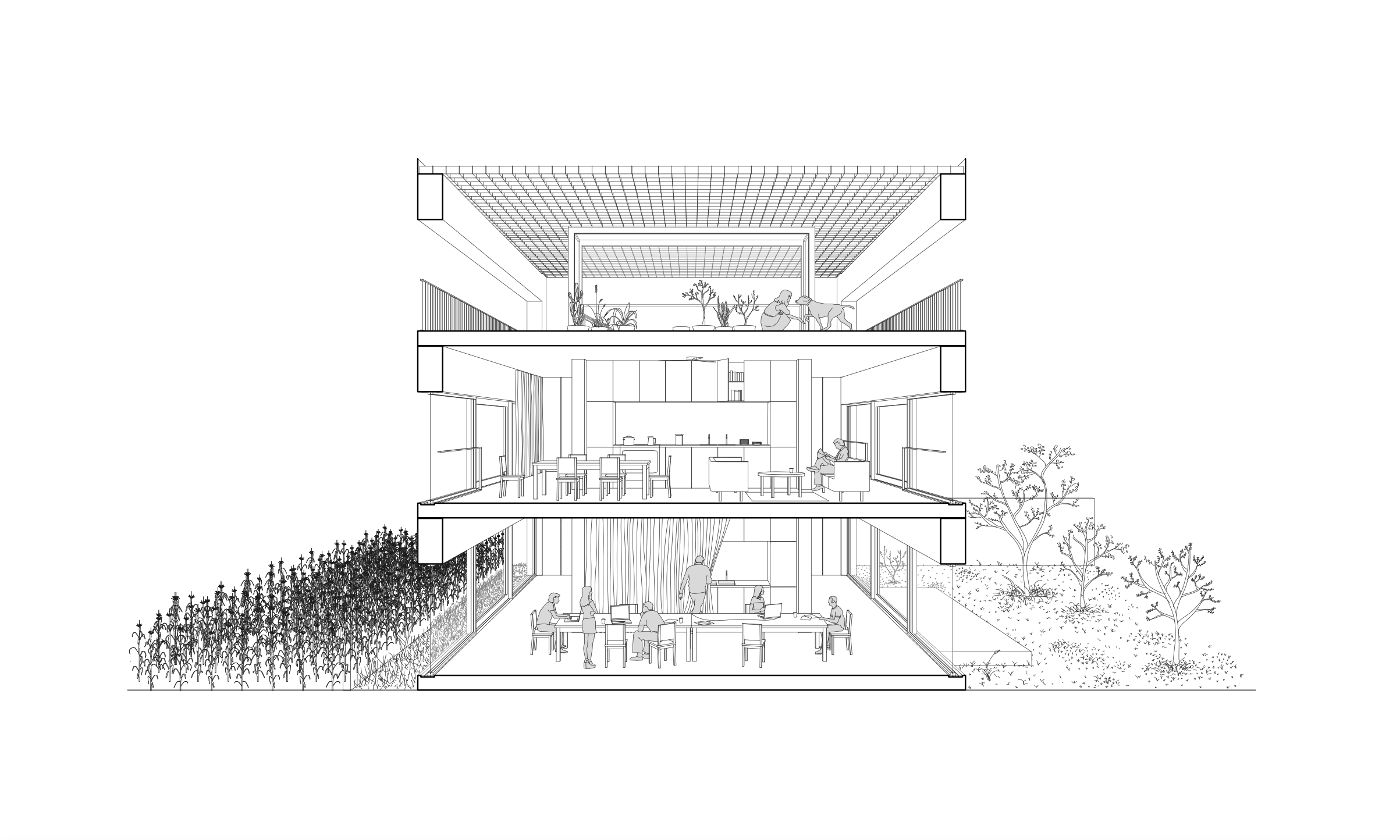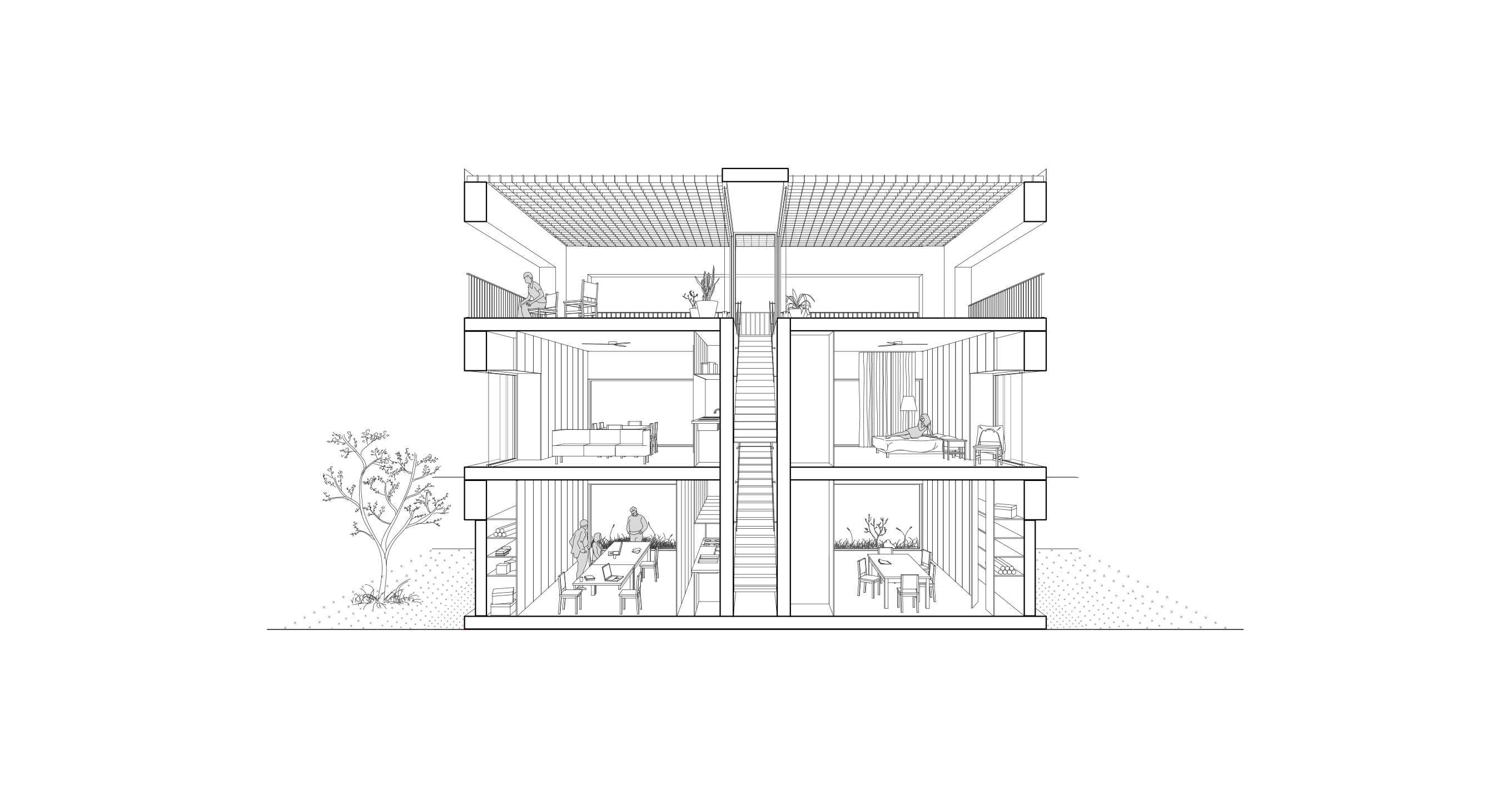Frame Villa, 2015
TYPE: VILLA
LOCATION: CHIHUAHUA MÉXICO
STATUS: CONCEPT
SIZE: 430M2 – YEAR: 2015
A concrete structural frame defines the spatial organization, that is its most architectural element. The central part of the project is formed by the stairs, services and facilities, reducing its core to a minimum in order to open up the space to the habitable, achieving a space completely free of rooms.
Inside, the workspace and living space become equal spaces within the project. Being identical in structure, they sustain any kind of activity. As exterior, the terrace on top offers a view all around, framing the four cardinal points and the landscape of the countryside and the city.
Its architectural composition is reduced to only two elements, the frame and slab. Through this synthesis of its components, it makes the progress of the project in stages appropriate. Its prefabricated construction method enhances its details, while costs and construction time is reduced.
