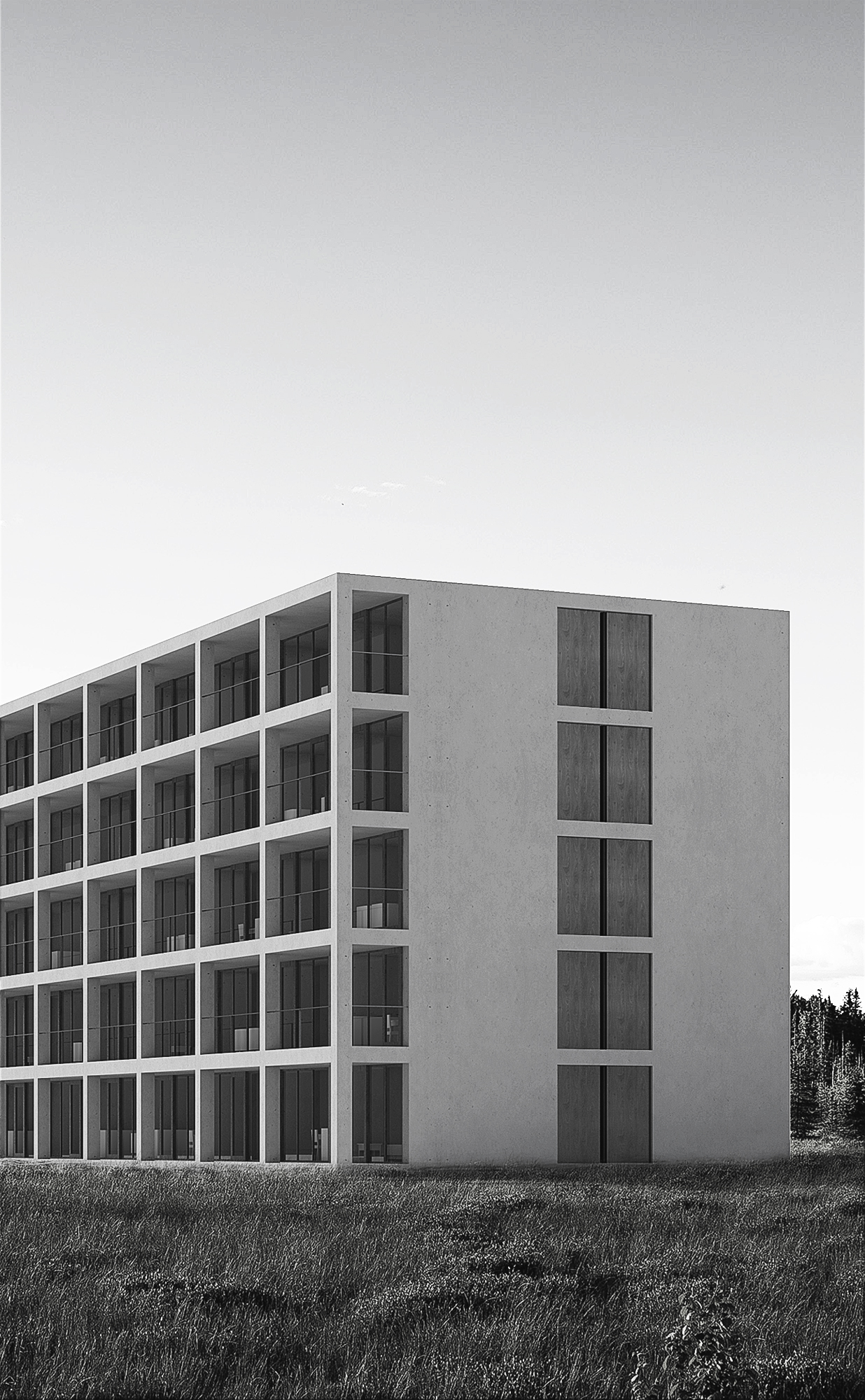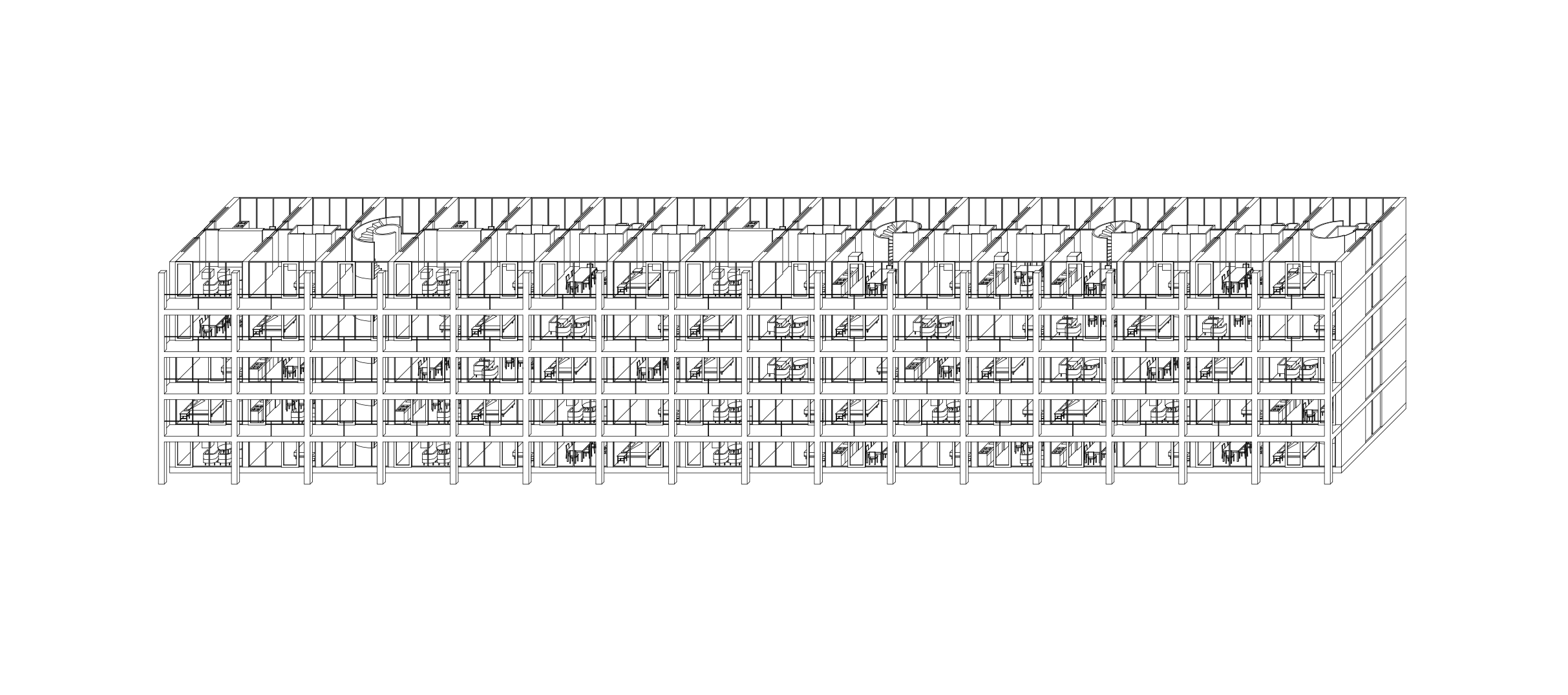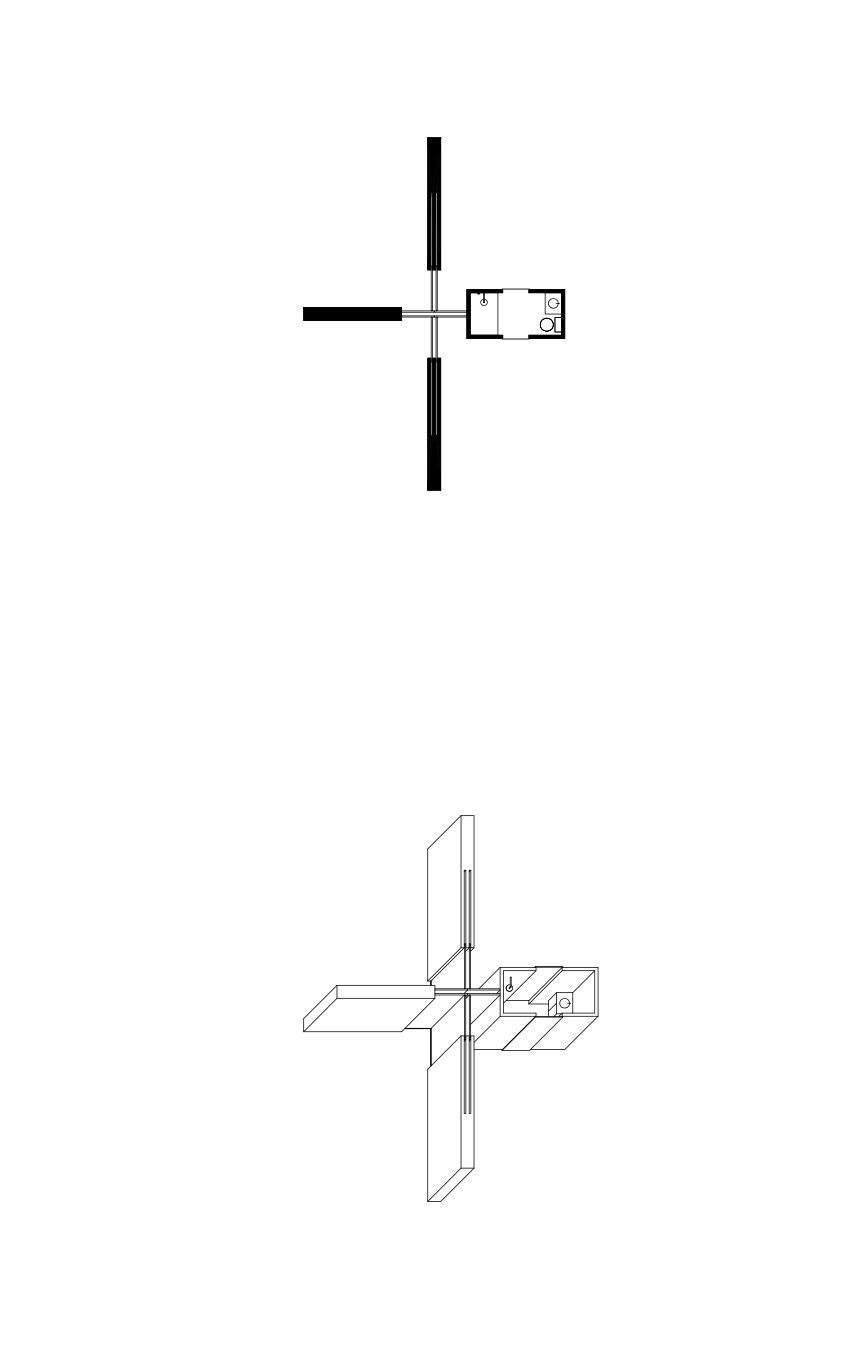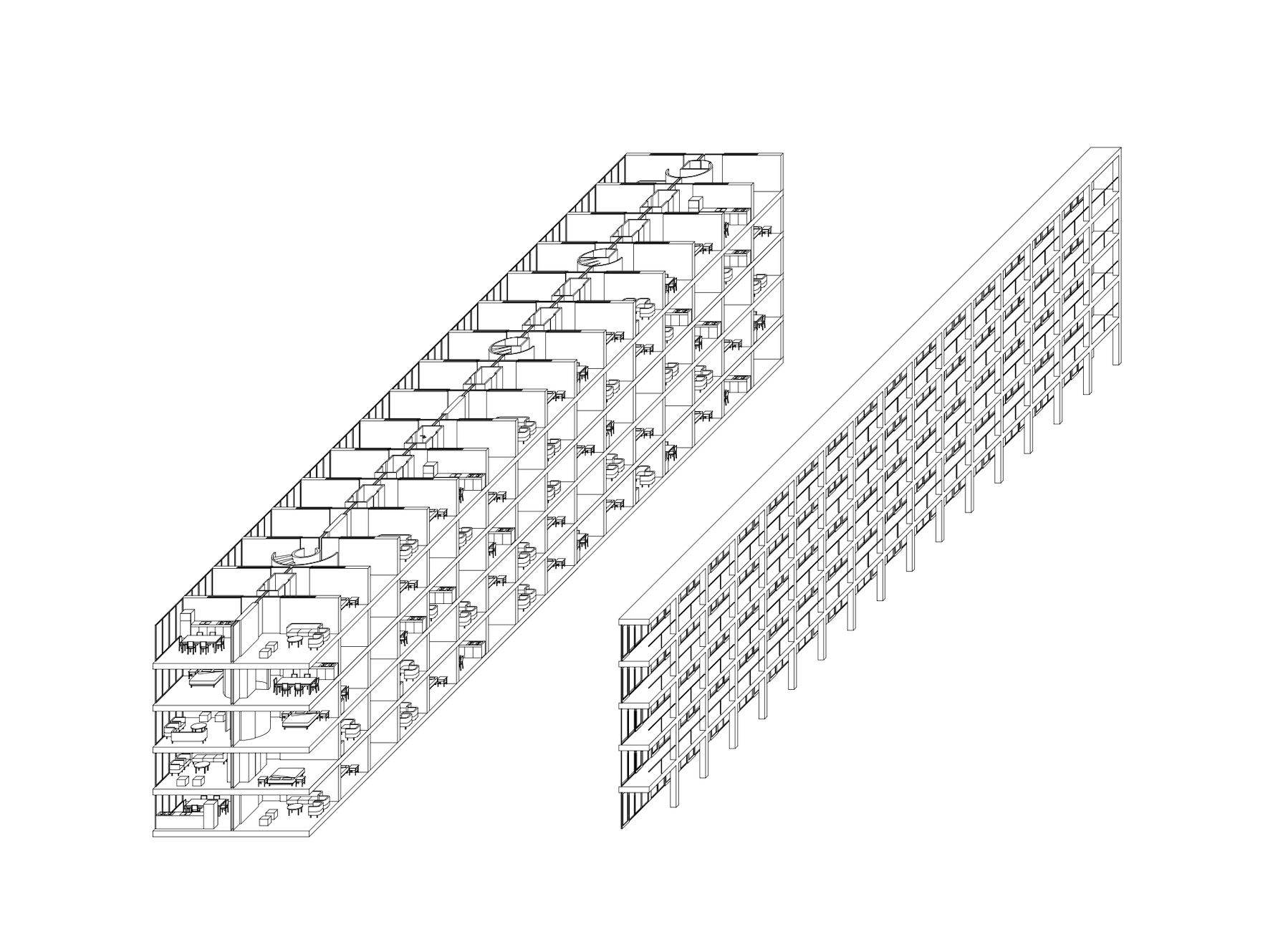“In terms of existing, everything is equal” Donald Judd
What could shared ownership look like? How to live apart together? Designed as an extreme form between the dichotomy of communality and individuality in housing, the project intended as a diagram aims to rethink an alternative form of ownership by sharing the partition wall between flats with the possibility to open up to a neighbor. To answer these questions we might need to abandon the modern mantra of a ‘machine for living’, it is perhaps necessary to give up the modern conceptions of flexibility and function. In doing so, words such as adaptability and use become more useful. It is not about flexibility for the sake of functionality, to go beyond is to plan a space that it can be used in many ways without a specific function, a neutral plan in which the floor space is larger than the ‘minimum standards’ with the objective to achieve a more adaptable space, offering the potentiality for rearrangement and programming. The building is laid out as a double sided slab type, where each unit has an open (window) front and a back.
A concrete structural wall defines the spatial organization. That is its most architectural element. The intersection of four spaces unite through an opening on their crosscut corner. The cross that makes the communication of all four spaces has as a reference the door by Marcel Duchamp (1927) in which the door function as a mediator for privacy from one of the two adjacent rooms having always an open entry to the other. In this proposal, the intention is to go beyond the Duchamp articulation of dependency and achieve a greater degree of privacy and openness when necessary. Expanding each room more than what is considered as the minimum in order to open each room to become multi-use and habitable. It devises a scheme completely made out of equal rooms, “in terms of existing, everything is equal”. If doors are all open it becomes a big open flat, where the flats are within a flat, otherwise they are seen as private flats. Here, the idea of ownership is questioned private or shared become ambiguous. It blurs the line of two adjacent flats as they share an entry to either place. Moreover it enables to share rooms within the flat but also with its neighbours if desired. This could be a way for those looking for a more communal way of living, like the elderly sharing with another group. The plan takes as a premise the elimination of the corridor in the interior of the apartment. By doing this the plan acquires more useful space.







