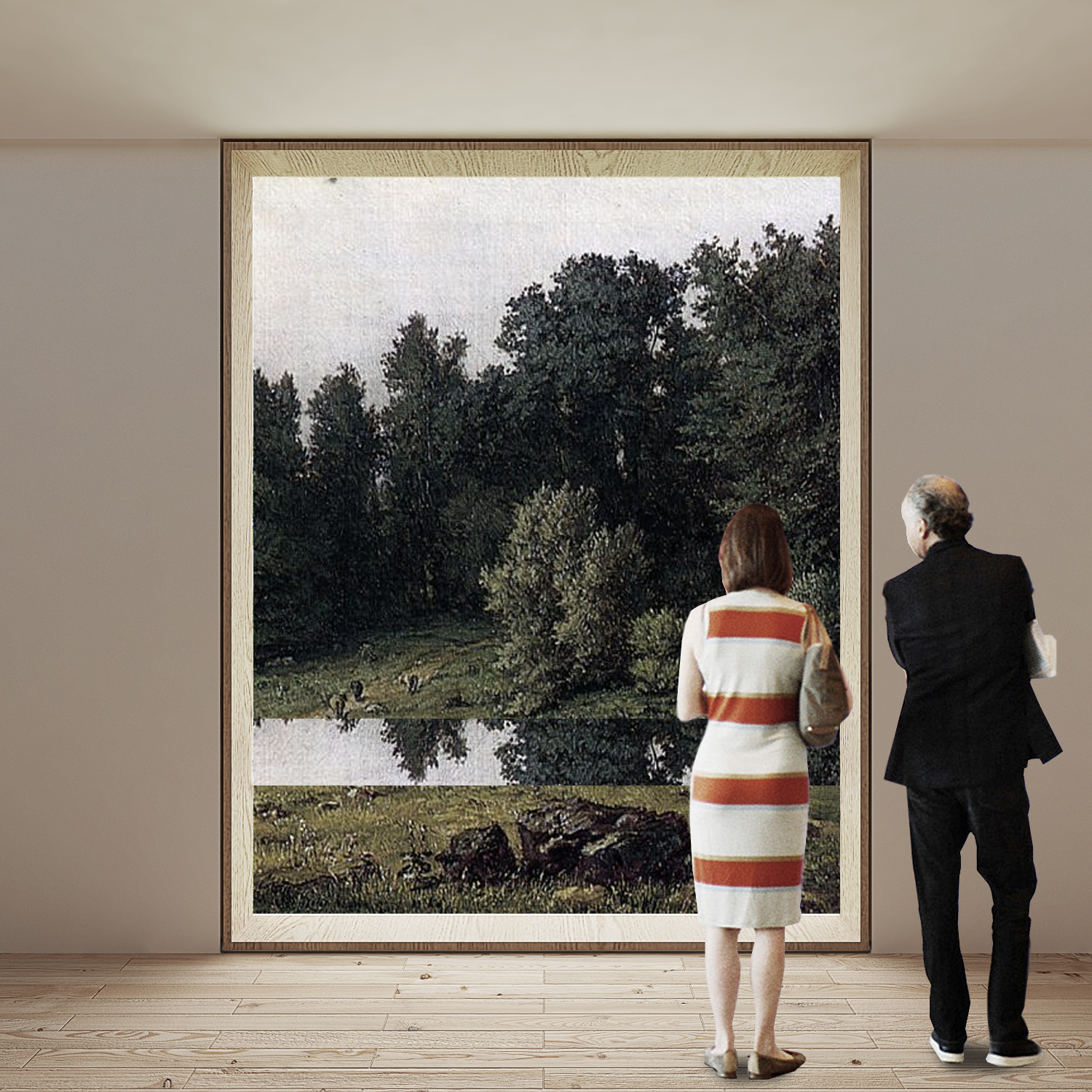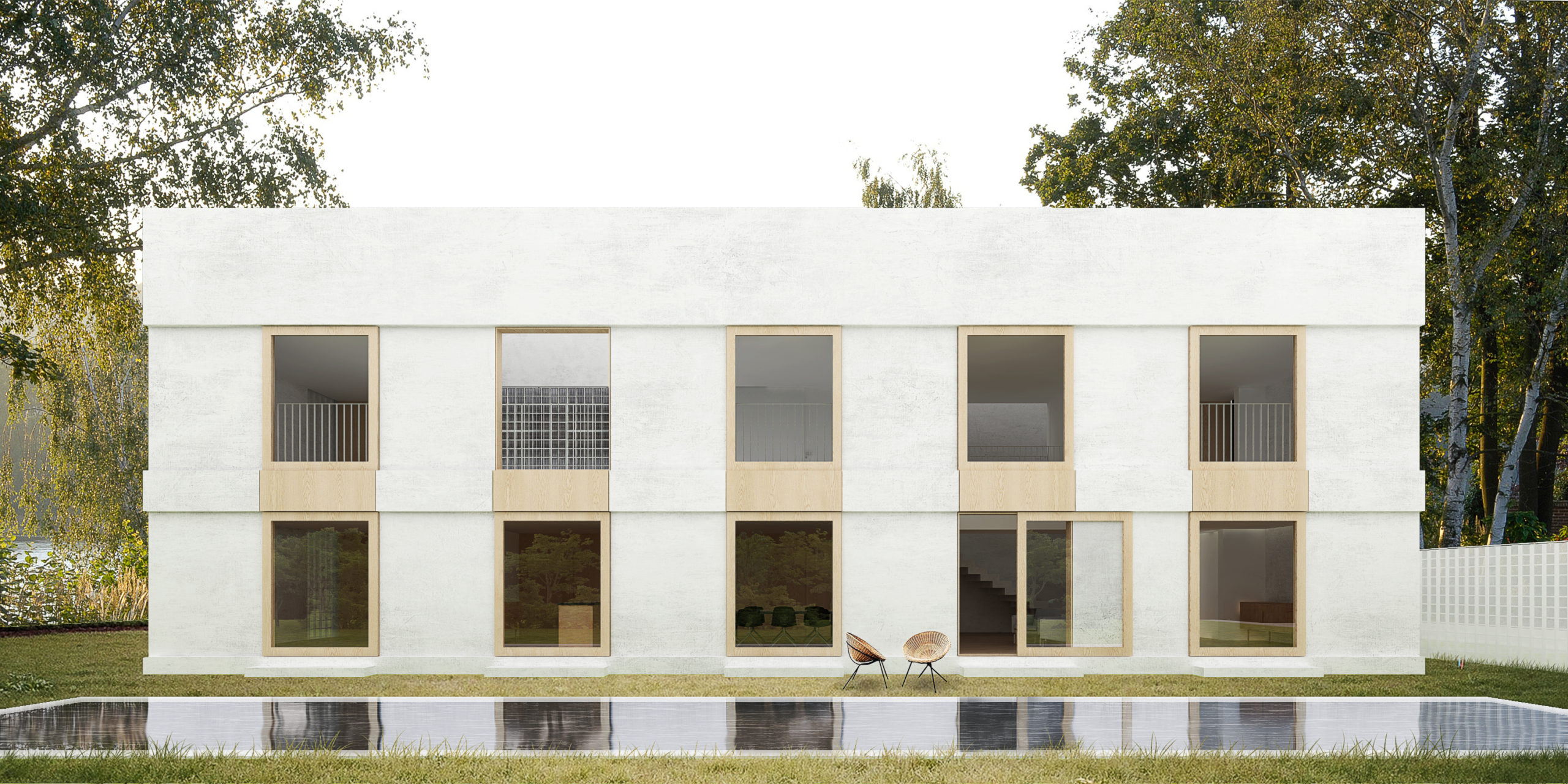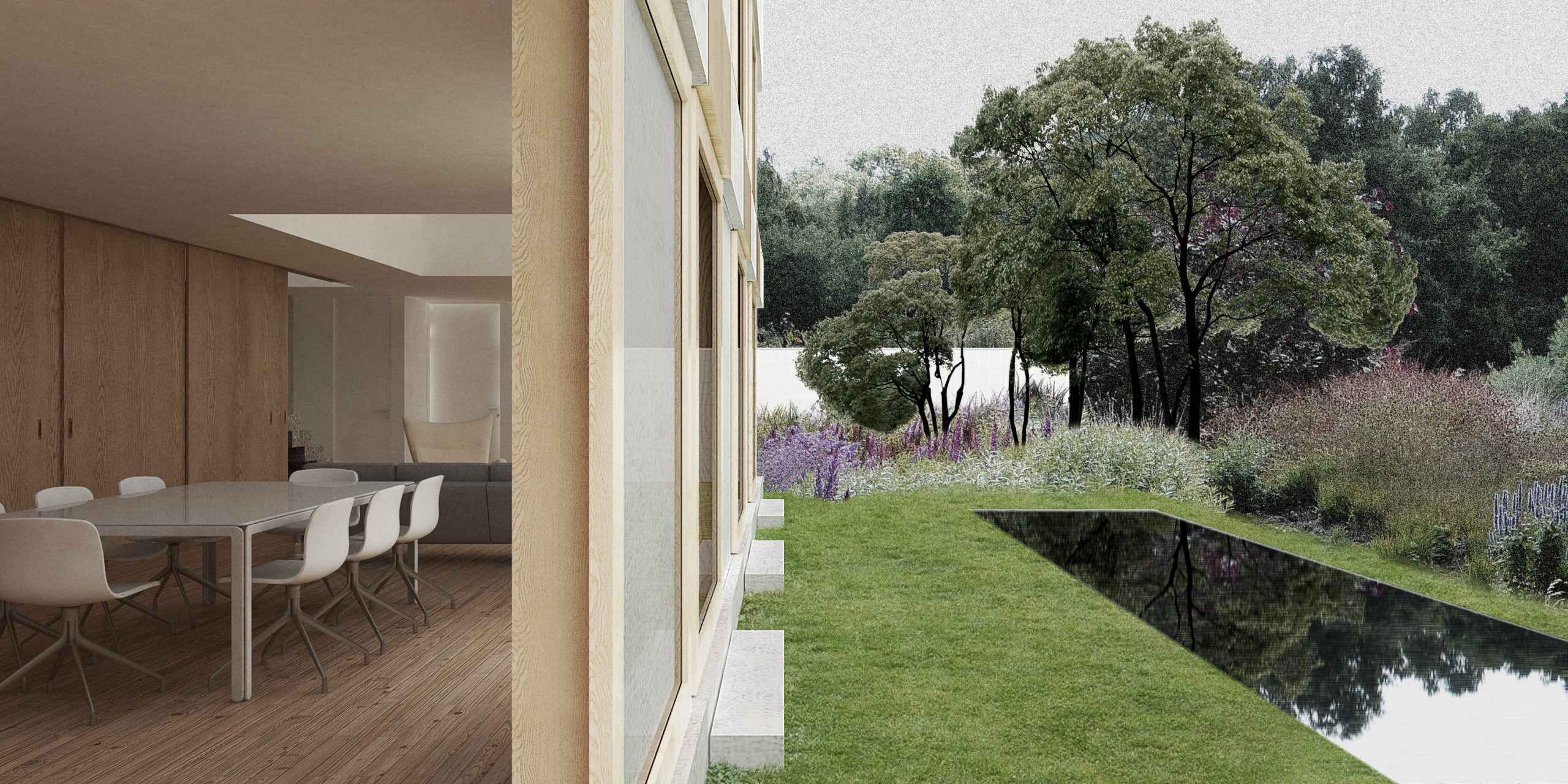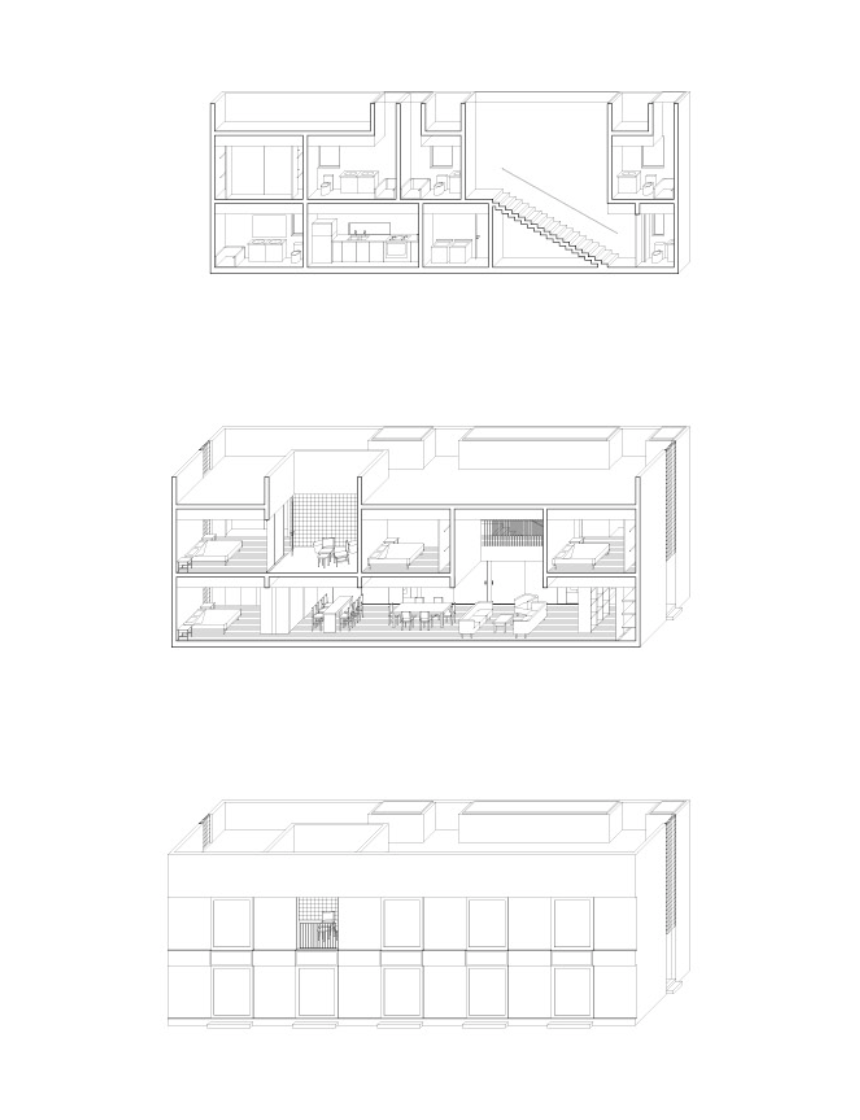Located in a new residential neighborhood of mainly large Tuscan-style detached homes, the house was proposed for a private client with the intention to reconsider the aesthetics of the area. The place which is free of historical background offers the opportunity to look at the site as a blank canvas.
The free standing house was conceived conceptually as four individual strips: first, a thin volume that runs along the house, which contains all services. Second, the living spaces are divided equally throughout the house. Third, the facade, which proportions have been studied rigorously to extract a simple rhythm while enabling well-lit interior spaces. Finally the garden, with a swimming lane that runs along the volume of the house. Each strip could be seen as a single entity on their own.
The main facade delineates the interior and the exterior. Meticulously, the opening’s proportions have been worked to allow views of the garden from all corners of the house. This wall is the device by which each interior space is lived.




